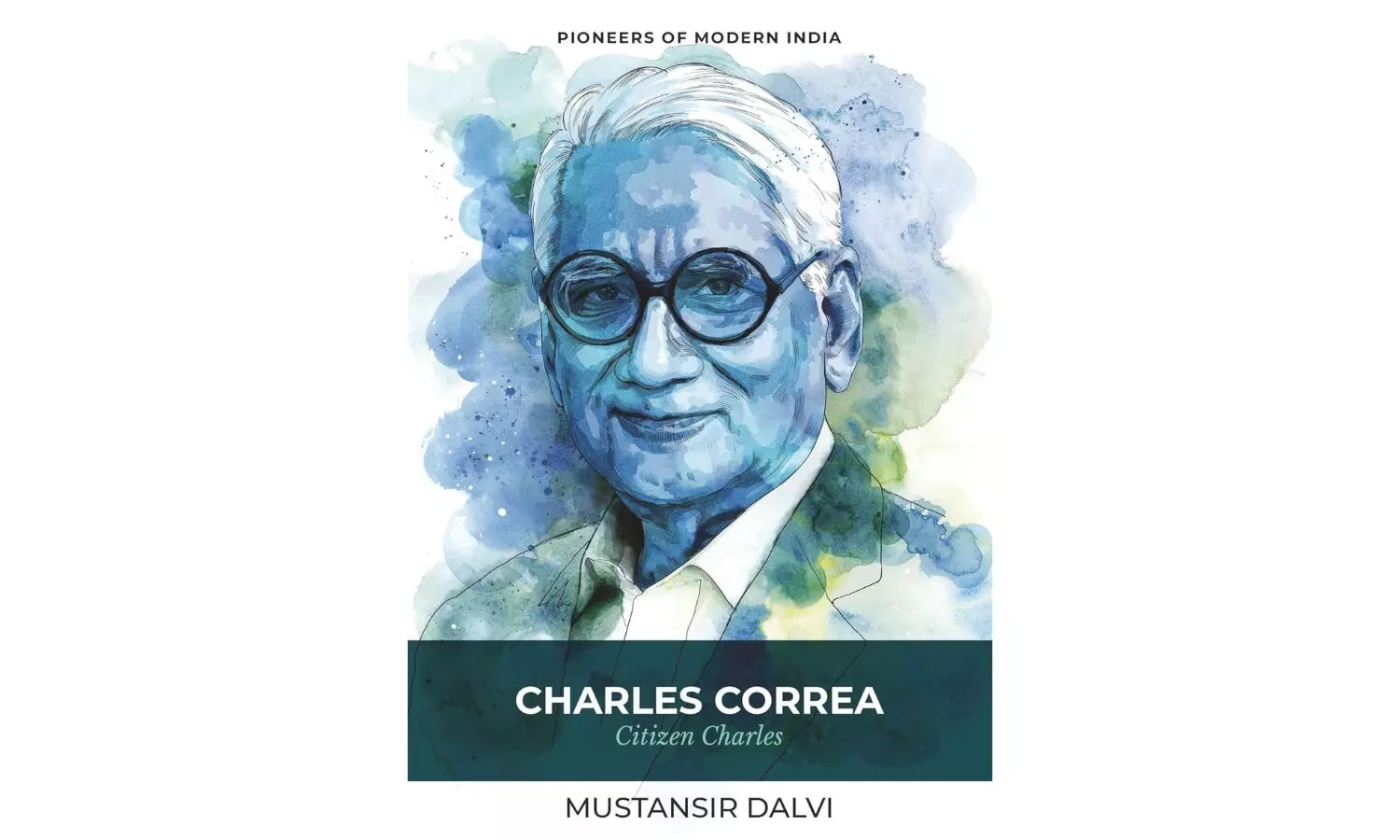Mark of a modernist architect
Mustansir Dalvi’s monograph offers a comprehensive biography of Charles Correa, highlighting his creative journey as a celebrated architect and urban planner who shaped modern Indian architecture with a distinctive post-Independence vision. Excerpts:

In 1948, when Charles Correa left for the US, India, newly independent, was still reeling from the trauma of the Partition and the assassination of the Father of the Nation, Mahatma Gandhi. When he returned to Bombay in 1956, the country had consolidated into a republic with a new constitution, the first General Election had been held in 1951, and the new institutions of an independent state were steadily being established.
The image of the nation state was, very substantially, being crafted by Jawaharlal Nehru, India’s first Prime Minister. His vision for the modern nation was pitted against the baggage of the past, both colonial and precolonial, and the burdens of tradition, ritual, and belief.
To his credit, he approached this dilemma with resolution, but without underplaying its challenges. India was a conundrum, and, as he had earlier written in Discovery of India, like some ancient palimpsest: ‘on which layer upon layer of thought and reverie had been inscribed, and yet no succeeding layer had completely hidden or erased what had been written previously.’ This pragmatic realisation that the past exists with us, freed him, but never made him want to jettison it completely.
He could now concentrate on bringing the country shoulder to shoulder with the modern world, and in this he was ably assisted by a group of intellectual behemoths like Sardar Vallabhbhai Patel, Maulana Abul Kalam Azad, Sarojini Naidu, and Babasaheb Ambedkar. It was as if the progress of the past two centuries, since the industrial revolution, had to be compressed and realised in a decade or two.
2
But what should the new architecture of the new nation look like? What should it represent? What of the buildings already present as a part of the legacy of colonial overlordship, from the East India Company to the Raj?
From Wellesley’s Government House in Calcutta, built in 1799, to Lutyens and Baker’s imperial monuments in New Delhi, completed in the 1930s, there was no dearth of built precedent. These buildings dominated the skyline in every former presidency town, and every small city, vying with the palaces of the princely states. Government buildings, railway stations, universities, courts, and towers of every stripe, were seen and were still being used just as they were before Independence. Few buildings (like the Viceroy’s House in New Delhi) were repurposed, but for the rest it was business as usual.
Nehru too, was aware of the dilemmas of simultaneity, of the presence of the past alongside aspirations for the future. ‘India was in my blood’ he wrote in 1946, ‘and yet I approached her almost as an alien critic, full of dislike for the present as well as for the many relics of the past that I saw. To some extent I came to her via the West and looked at her as a friendly Westerner might have done. I was eager and anxious to change her outlook and appearance and give her the garb of modernity…and yet, doubts rose within me.’
Of course, new buildings needed to be built to reflect (in outlook and appearance) both the country’s progressive aspirations as well as contemporary postwar modernity. Should independent India have an ‘Indian’ architecture? One that could be derived from pre-colonial precedents?
In the years before Independence, the many architectures that populated India, were all subjects of colonial study and documentation. This included the earliest Buddhist, Jain, and Hindu architecture, the medieval forts, astronomical constructs, and water architecture, the monuments and mausoleums of the Sultanates and the Mughals, right up to the buildings of the princely states.
Looking back to the first decade of free India, one cannot see too much of this influence. An isolated, but monumental example was Kengal Hanumanthaiah’s Vidhan Soudha in Bangalore (1957), built with an overt display of several elements from the temple architecture of South India. Most of the buildings built in the 1950’s are contemporary in nature.
In retrospect, we can surmise that one reason for not leaning on the architecture of India’s past was that the British had already occupied that space. The short-lived style called Indo-Saracenic which caught the imagination of architects and the imperial state in the late 1800s and the early 1900s, overtly channelled elements of Mughal and Sultanate architecture in the design of contemporary buildings. One main feature of these buildings was the dome. Built in modern materials like concrete, faux Islamic domes featured prominently on universities, post offices, railway stations, and even administrative buildings in the presidency towns of Bombay, Madras (now Chennai), and elsewhere. Even the Viceregal Lodge of New Delhi, newly completed by 1930, was topped by a dome inspired by the stupa at Sanchi. Through this, the British appropriated pre-colonial imagery to show themselves as the new Mughals, who now ruled with the approval of the subject population. This effectively muddied the waters for post-Independence architects in search for an Indian style.
3
Under Nehru’s premiership, scientific, research, technological, and cultural institutions were commissioned. And for these new institutions, the Prime Minister sought out a cohort of young architects, freshly educated and with international exposure. These young professionals would set the visual and design agenda for the country. Four architects and their post-Independence designs are notable for doing this.
The first was Habib Rahman (1915-1995), who also studied at MIT (and received his Master’s Degree in 1944). Here, he was mentored by architects like Laurence Anderson, William Wurster, and Walter Gropius (the founder of the influential Bauhaus Design School in Germany between the wars, and later émigré director of the Harvard Graduate School of Design).
(Excerpted with permission from Mustansir Dalvi’s ‘Charles Correa’; published by Niyogi Books)



