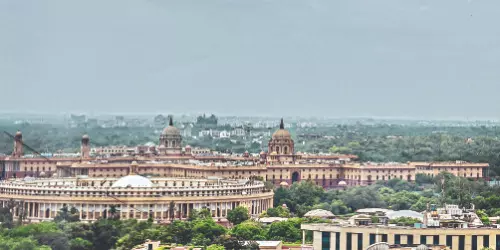Govt invites bids for Rs 338-crore project

New Delhi: The North Block, a century-old heritage structure on the Raisina Hills that houses the home and finance ministries and the Department of Personnel of Training, will undergo a major makeover at an estimated cost of Rs 338 crore to pave the way for a grand museum.
The Central Public Works Department (CPWD) has invited bids to execute the project, which is expected to be completed in two years. Its twin, the South Block, will go through a similar repair and restoration work in the second phase.
The twin central secretariat buildings on the Raisina Hill, the nerve centre of the government, will be transformed into Yuga Yugeen Bharat National Museum, a world-class cultural institution.
The last date to submit the technical-cum-eligibility bid under the comprehensive and retrofitting plan of the North Block is May 13. Those who qualify will be eligible to participate in the financial bidding process. Of the Rs 338 crore earmarked for the project as part of the ambitious Central Vista Redevelopment Project, Rs 275 crore has been designated for civil works and over Rs 62.24 crore for the electrical component.
The CPWD, in its tender document, said the bidder should have at least one ongoing building work of contract value not less than Rs 135.2 crore.
The space occupied by the Ministry of Home Affairs will be handed over to the qualified bidder for conservation and retrofitting work first. The remaining spaces, including those occupied by the Ministry of Finance and the Department of Personnel of Training (DopT), will be turned over to the bidder four months from the date work starts.
Sources said these ministries and DoPT may be shifted to the new buildings under the Common Central Secretariat. The first out of three buildings is almost ready for use.
According to the tender document, the goal is to create a functional and safe museum while maintaining the North Block’s historical integrity, setting a standard for adaptive reuse of heritage structures.
The CPWD said that given the prestigious nature of the project, it has to be completed within the prescribed time limit and the highest standards of quality and workmanship met.
The project will employ a fusion of modern techniques and materials along with traditional methods to ensure the site is prepared effectively for conservation and retrofitting.
“The original materials used and repaired primarily involve stone elements that contribute to the building’s historic aesthetic. Stone blocks, door frames, architraves, brackets, columns, and jalis will be carefully restored using lime mortar. “Matching stone materials will be used to replace the damaged sections, ensuring consistency with the building’s historical appearance,” the tender document stated.



